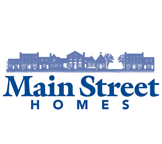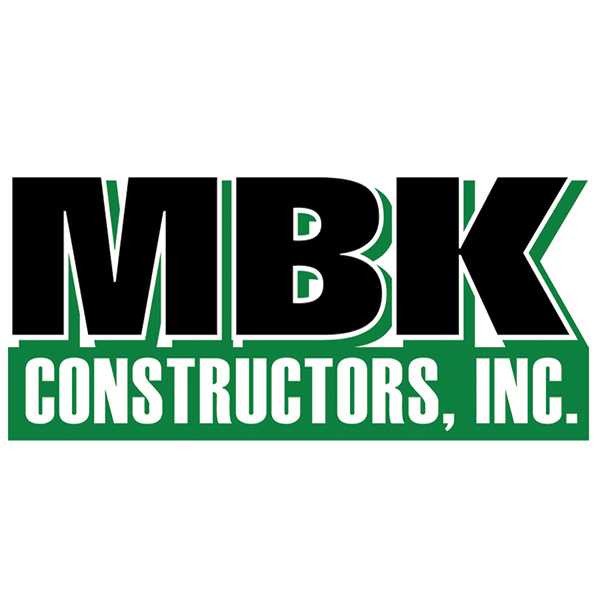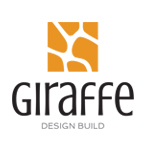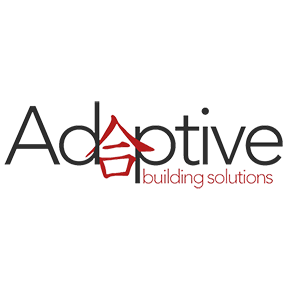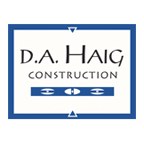October 22 & 23, 2022
Open 11:00am - 5:00pm
Saturday & Sunday. Visit homes in any order.
Visit 8 Spectacular Homes In-Person
$10 Tickets at the Door (cash/check)
BEFORE
300 Riverview Drive, Ann Arbor (map)
From Geddes Ave., west of Huron River Drive, turn onto Riverview going north. The home is on the left.
300 Riverview Drive, Ann Arbor
Situated on 2.5 acres just outside of Ann Arbor, this 2,000 sq ft home was designed and built to exacting standards with modern sustainability and age-in-place accessibility at the forefront.
The kitchen, dining and living spaces are at the core of the home, with an office neatly tucked behind the kitchen. The primary bedroom suite is located at the end of the main circulation axis. Each living space, including the primary suite, is accessible on the main floor, while the second floor provides two guest rooms, a guest bath and an oversized landing, serving as a sitting room.
The floor to ceiling south facing windows capture the warmth of the winter sun, heating the insulated concrete floor for passive solar gain. During the summer, the overhangs shield the home’s interior from the harshest sunlight of the day, keeping the house cool without sacrificing natural lighting. The first story is blanketed with solar panels, capturing energy to be stored inside a battery room off of the garage.
In addition to its sustainability and accessibility, this home offers expansive indoor-outdoor living spaces. On the south side of the home, large French doors leading to a south facing terrace and garden are perfect for hosting family and friends. A generously covered front porch on the east side of the home welcomes guests, while the north and west entrances lead out to their expansive wooded lot with native Michigan foliageThis home is a classic, split-level, Ann Arbor mid-century modern home situated among the trees near the Huron River. Typical of the time period, the kitchen and dining rooms were compartmentalized resulting in a centralized small, box-shaped kitchen that no longer served the family’s needs.
The goal of this project was to expand/open the kitchen to take advantage of the gorgeous views of the forest in the backyard. The tiny kitchen had the original build-in cabinetry that was falling apart, soffits with low ceilings, fluorescent lights fixtures and an outdated Corian countertop. The new kitchen pays homage to the mid-century style by replacing the old white cabinets with textured laminate, reflective of the natural color tones of the time. To not become overwhelming with one color, painted white upper cabinets were mixed in on the back wall, along with herringbone hand-crafted white subway tiles. The clients wanted to incorporate shades of blue, so navy was chosen for the wine racks and bookcases that showcase the family’s travels and interests. A durable grey-veined quartz countertop with a snack bar overhang completes the massive island where the family can enjoy meals and homework time together in this open, clean-lined, modern kitchen.
About Alpha Design+Build
Alpha Design + Build is one of the area’s premier custom remodelers. The Design Build method, built on collaboration and communication, unifies the designer and builder as a single entity. Our team includes professional designers, project managers, and master carpenters working together to provide beautiful custom living spaces and ensuring our clients have smiles on their faces from start to finish!









