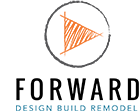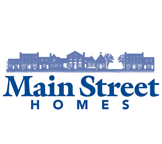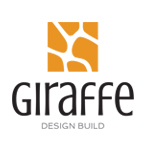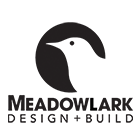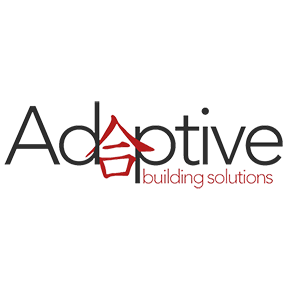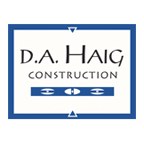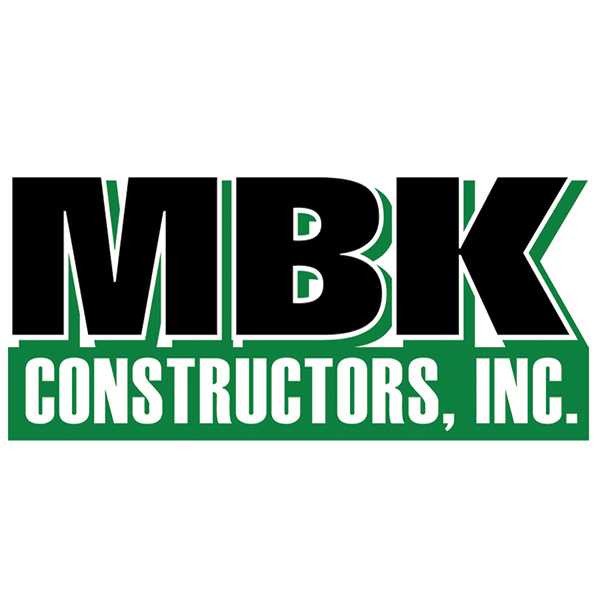The BRAG Ann Arbor office is open from 8:30 AM to 5:00 PM Monday - Friday. To reserve the space or check for availability, please call. Tours/visits may be scheduled as well. Contact Andrea Salemi at asalemi@bragannarbor.com or call us at 734-996-0100. The BRAG Ann Arbor Event Center a welcoming and open space on our lakeside, walk-out, lower level. At over 3,000 square feet, it is a great space for a range of business and social events. The BRAG Ann Arbor Event Center hosts: Indoor Features: Patio Features: Seating Capacity, Tables & Umbrellas: MONDAY - FRIDAY (8 a.m. to 5 p.m.) EVENINGS, SATURDAY & SUNDAY (4 hour minimum) Grill Use/Cleaning Fee: Member Rate: $50, Non-Member: $100 MONDAY - FRIDAY (8 a.m. to 5 p.m.) EVENINGS, SATURDAY & SUNDAY (4 hour minimum) Our Conference Room is a formal board room located upstairs and is adjoined to our office lobby. Please inquire for availability and rates. The Conference Room is frequently used for: The Conference Room is located on our main floor. The capacity is 20 people. A mini-fridge is available, as is an HDTV mounted on the wall for presentations that can be connected to with a HDMI cord. It overlooks Little Lake to the south. Below is a Google map to BRAG Ann Arbor. Open it in a new window here. From the West: From the East: From Ann Arbor: The Builders and Remodelers Association of Greater Ann ArborMake Your Event Extraordinary at BRAG Ann Arbor!
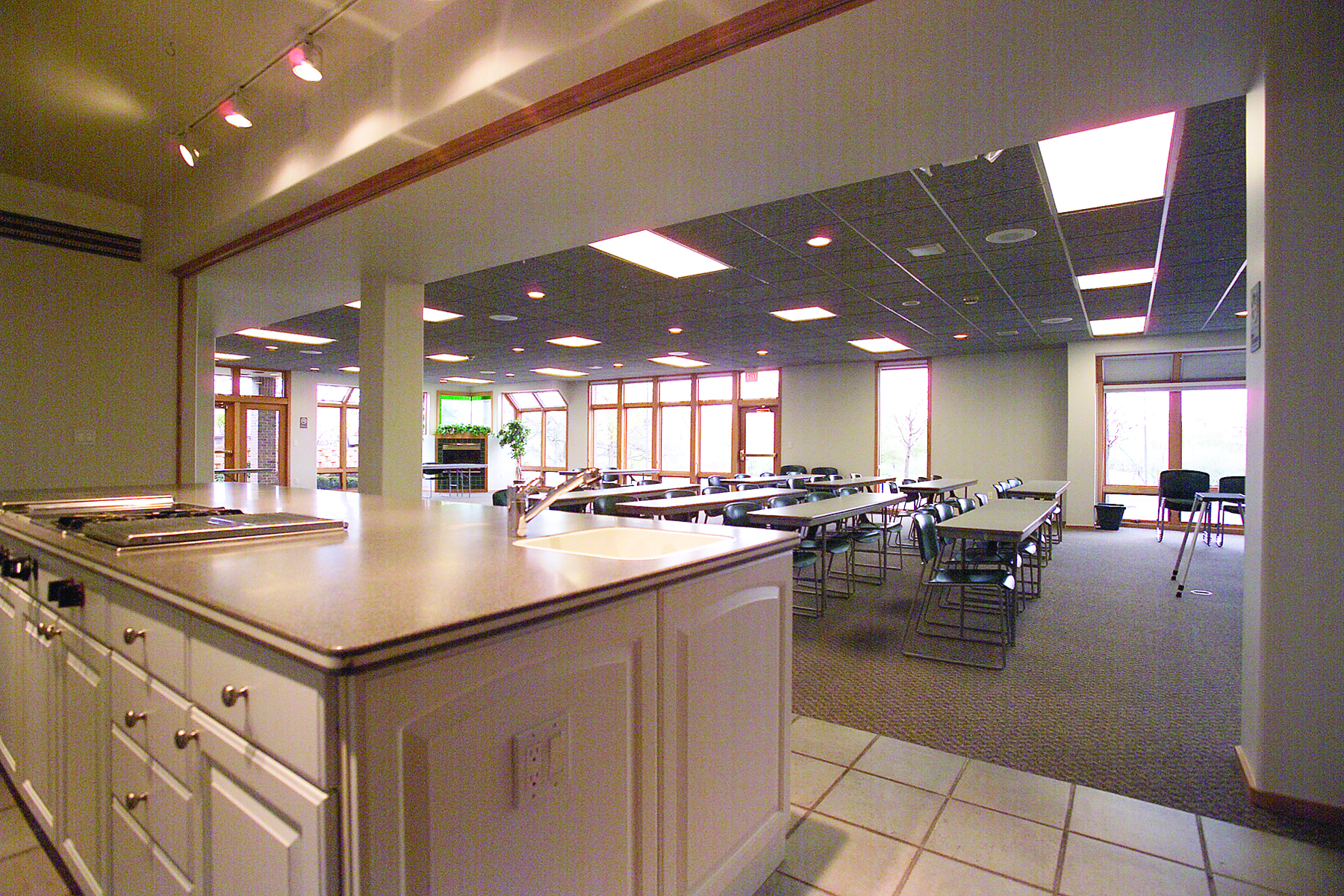 The BRAG Ann Arbor building has two meeting spaces available for events. We frequently rent out our lower level and conference room for business events and social gatherings. The location is convenient, our facility is accommodating, and prices are affordable. For BRAG Ann Arbor Members, discounted rates available.
The BRAG Ann Arbor building has two meeting spaces available for events. We frequently rent out our lower level and conference room for business events and social gatherings. The location is convenient, our facility is accommodating, and prices are affordable. For BRAG Ann Arbor Members, discounted rates available.
EVENT CENTER
• Business Meetings, Seminars, Holiday Parties
• Wedding Receptions, Rehearsal Dinners, etc.
• Catered Events, Graduation Parties, and more
• 98 person capacity (Fire Department limitation)
• Movable Tables and Chairs for 86 people (See Seating Capacity & Tables details below)
• Kitchen With Refrigerator and Large Island
• Updated Dual Restrooms
• Wireless Internet
• 84 inch HDTV with HDMI cord for plug & play presentations
• Overhead Speakers (PA), 2 Wireless Microphones and clip on Lavalier mini-mic
• Bring your own food or choose your own caterer
• Includes use of the restrooms on the same floor and parking areas around the building.
• Kitchen use is limited to temporary food storage in the fridge, limited food preparation, and as a serving area. It is not authorized for actual cooking or baking of food.
• Rolling Coolers
• Extensive Lakefront Views
• Refrigerator & Freezer
• Food Warming Chaffers (4 available + $50 fee)
• Helpful Staff To Assist Your Event Booking
• Large outdoor brick patio, approximately 4,500 square feet
• Two high-end built-in natural gas Napoleon grills with rotisseries and infrared cooking options (+ $50 fee)
• Large natural gas fueled fire pit (+ $50 fee)
• Three built-in cocktail tables with optional umbrellas and solar-powered LED lighting
• Extensive lakefront views
• 16 padded folding chairs (in our coat closet)
• 21 long tables (8 ft x 18 inch) available
• 15 Round Tables (6 foot diameter - seats 6 or 7)
• 8 high wooden chairs*
• 7 hightop cocktail tables (movable)
• 5 built-in brick & concrete high cocktail tables (Stationary)
• 5 patio umbrellas (optional)
*High wooden chairs can be used outside in dry weather
• 12 low adirondack-style chairs
• 8 stools around 2 small glass tablesEvent Center PRE-BOOKED Rates (Lower Level, larger room with kitchen)
Half Day (4 hours): Member Rate: $200, Non-Member: $300
Full Day (8 hours): Member Rate: $300, Non-Member: $500
4 Hours: Member Rate: $400, Non-Member: $500
5 Hours: Member Rate: $475, Non-Member: $600
6 Hours: Member Rate: $550, Non-Member: $700
7 Hours: Member Rate: $625, Non-Member: $800
8 Hours: Member Rate: $700, Non-Member: $850Conference Room PRE-BOOKED Rates (Upper Level, smaller Board Room)
Half Day: Member Rate: $50, Non-Member: $100
Full Day: Member Rate: $100, Non-Member: $200
Half Day: Member: $200, Non-Member: $300
Full Day: Member: $400, Non-Member: $600
BRAG Event Center Photo Gallery
CONFERENCE ROOM
• Training and Planning Sessions
• Interviews and Networking Meetings
• Presentations and client consultationsConference Room Photo Gallery
Location
Directions
Exit I-94 at Zeeb Rd. Turn right onto Zeeb and take an immediate right on Jackson Rd.
At first turn-around (across from Meijer grocery store) turn left (you will now be heading
East on Jackson Road.) Turn right on Parkland Plaza (approximately 1.25 miles on your right).
Turn right on the second street, Little Lake Drive. BRAG Ann Arbor is the second building on your left.
Exit I-94 at Jackson Rd. Turn left onto Jackson Rd. Proceed past Wagner Road.
Keep left for approximately 1 mile. Turn left onto Parkland Plaza. Turn right on the second street,
Little Lake Drive. BRAG Ann Arbor is the second building on your left.
Take Jackson Rd. West to Parkland Plaza (across from Ann Arbor Auto Mall.)
Turn left on Parkland Plaza, then turn right on Little Lake Drive. BRAG Ann Arbor is the second
building on your left.Contact Us
179 Little Lake Drive Ann Arbor, MI 48103
Andrea Salemi, Meetings and Events Director
asalemi@bragannarbor.com
Office: 734-996-0100
Fax: 734-996-1008
Open a PDF of the floor plan here.




