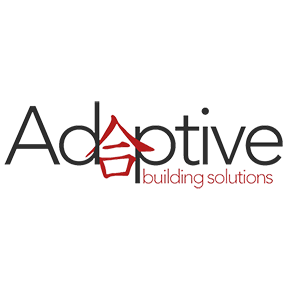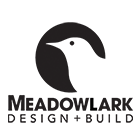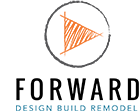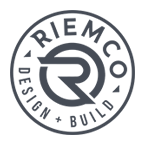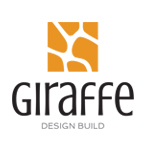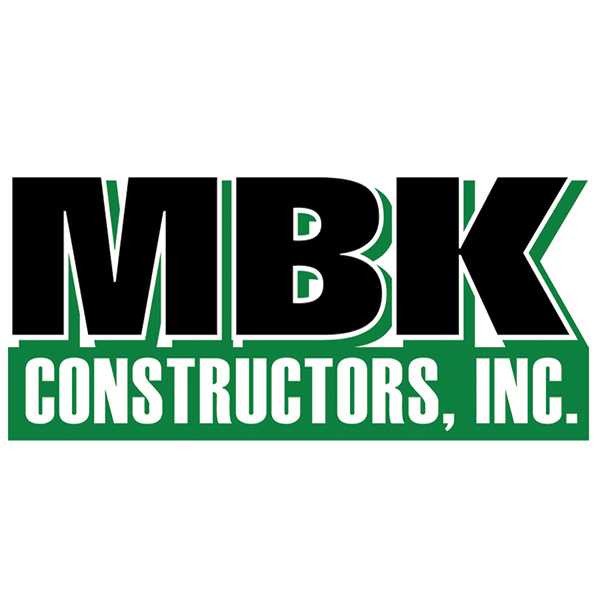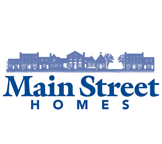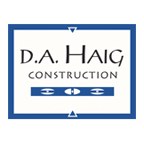October 15 - 17, 2021
Tour 10 Homes In-Person: 12-6pm ($10)
5 Remodelers LIVE on Zoom (Free): Saturday only, October 16, 10am-12:30pm
Forward Design Build Remodel
Modern Whole Home Remodel & Addition
617 Northside Ave, Ann Arbor
Visitors will be required to follow our COVID-19 mitigation policies:
Masks required | Temperature check | Screening survey | 8 Person capacity
OPEN FOR IN-PERSON TOURS Friday, Saturday and Sunday October 15-17, 2021 (Noon to 6pm)
Visitors will be required to follow our COVID-19 mitigation policies:
Masks required | Temperature check | Screening survey | 8 Person capacity
A 3-D Interactive model of this project will be posted here after the Showcase of Homes event.
Come visit and tour this lovely home, October 15, 16 & 17, 2021 from 12 to 6pm!
Jef Forward reveals the before & after and invites you to visit and meet us:
About the Home


Imagine loving the process, loving the team, and loving your home again.
At Forward Design Build Remodel in Ann Arbor, our passion is to help you live better in your home. Our professional and experienced team ensures the entire process is smooth, transparent and enjoyable through each phase.
Our clients previously lived two doors down and always admired the large lot on the hill. When the house went on the market, they jumped at the opportunity to own it. For this project they wanted to increase the footprint of the home to fit their needs as a family.
Our plan was to create an addition on the north and east side of the home to increase the kitchen footprint, add a family room, mudroom, powder room and first floor laundry. We also added a new second floor addition with three bedrooms and two full bathrooms over the existing living room and kitchen addition below. We built a large two car garage attached by the new mudroom and created a large front porch where they could gather and hangout with their neighbors, which was important to them.
Standout design elements for this modern home include the custom bookshelf that is seen immediately when walking through the front door. The kitchen features dark gray and stained maple cabinets with contrasting white quartz countertops and subway tile backsplash. We flipped the color scheme of the cabinets at the coffee bar to add a little more visual interest. The second floor hallway bathroom features a fun geometric patterned tile with a blue accent. Throughout the home there are bold design elements that make this home one of a kind!
Visitors will be required to follow our COVID-19 mitigation policies:
Masks required | Temperature check | Screening survey | 8 Person capacity
Event Sponsors











